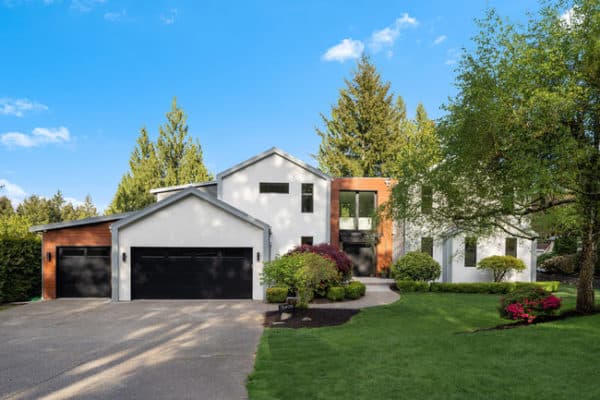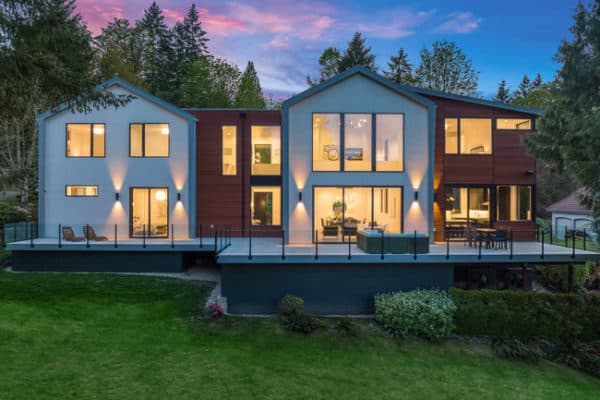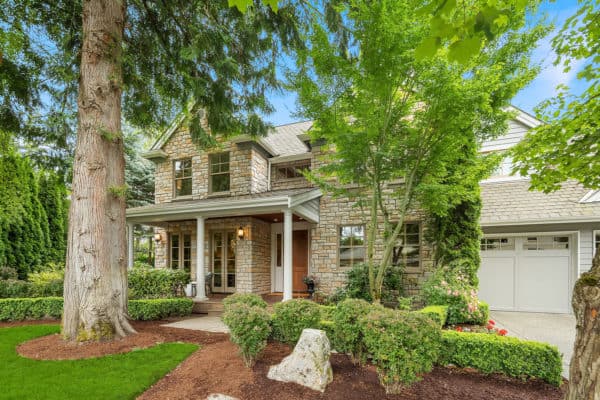While we may be named Seattle Staged to Sell, we stage homes outside of the city of Seattle too. We stage in various cities in the Greater Seattle Area, so if your home or listing isn’t in Seattle, don’t worry, we got you covered! We stage many homes on the Eastside, including this luxurious Bellevue Remodel. As we take you on a tour, you’ll see that you cannot tell that the house was built in 1955 because of its very elegant, contemporary interior.
Bellevue Remodel: SOLD for $2.2 million
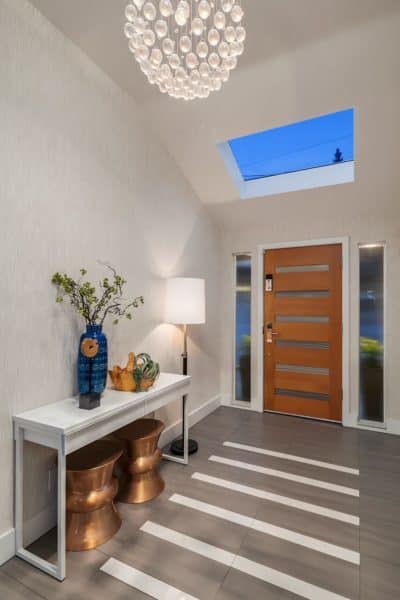
Entry
We wanted prospective buyers to feel welcome inside this Bellevue remodel immediately. To accomplish this, we place a console table with colorful accessories to make the area feel inviting.
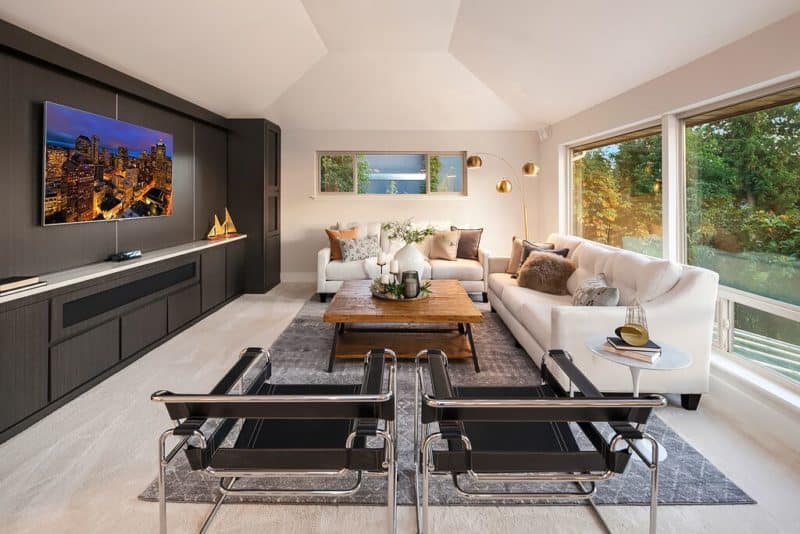
Living Room
We used two cream-colored sofas to create an L-shaped seating area. On one side, it blended in with the wall, and on the other, it made the lush green trees stand out in the window behind. We placed this large grey patterned area rug to really anchor the room.
To keep space open, we opted for sleek chairs to cut the bulk and make the room appear larger. This also added a modern touch to the otherwise transitional decor to correspond with the homes new contemporary refurbishments.
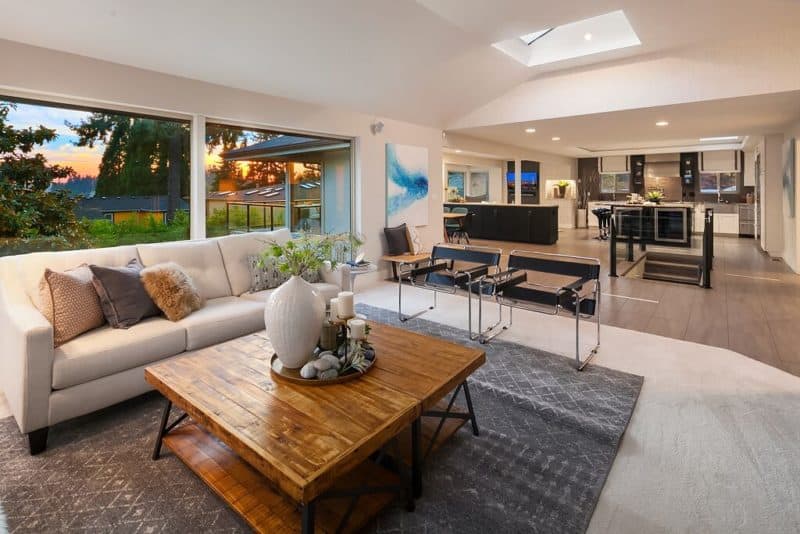
From this angle, you can really see how the chairs created a border for the living room zone of this open floor plan while also keeping things open.
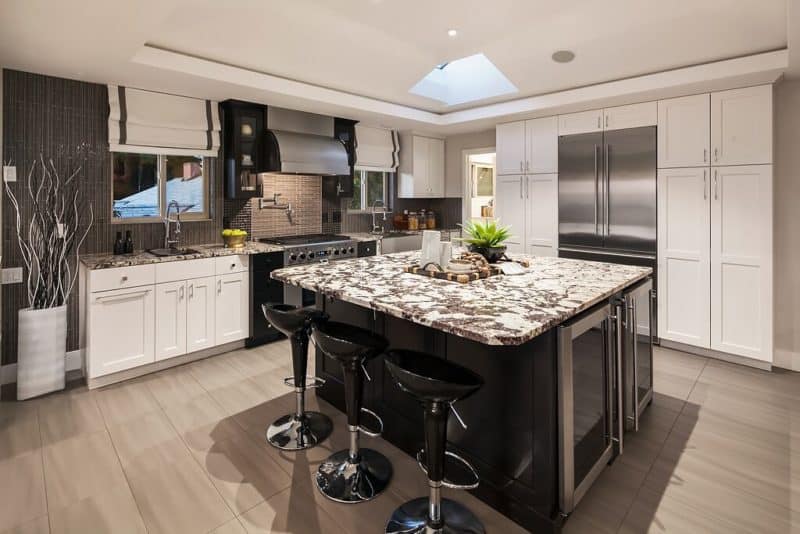
Kitchen
How beautiful is this kitchen? This kitchen had floor to ceiling white cabinets, stainless steel appliances, an elegant oven and hood, and a large kitchen island. We decided to keep our staging minimal here to make sure the new features of the home stood out to prospective buyers. We added a tray with a plant for some color and other details throughout the kitchen.
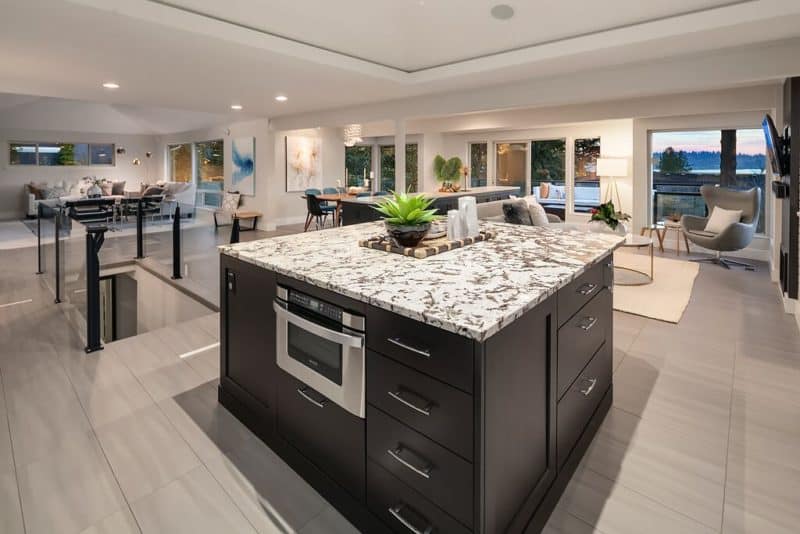
The tray on the kitchen island suggests this area be used for casual eating or for serving drinks and h’orderves to guests while entertaining. It is so important for home staging to suggest to prospective buyers their potential future lifestyle living in a home. Fr0m this kitchen island, you can see four different spaces we staged for entertaining. They were all within close proximity from each other and from the kitchen. Our staging advertised the house as the perfect home for hosting parties. Our staging blended luxury and functionality.
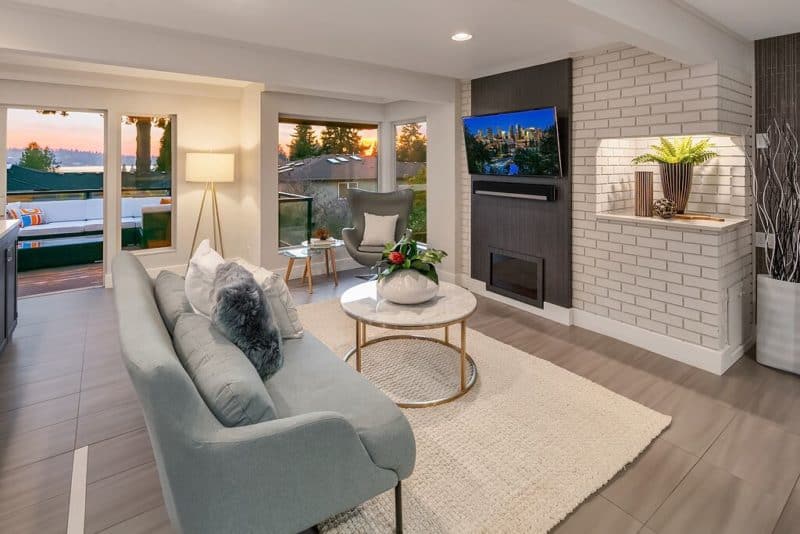
Informal Lounge Area
This seating area had an alcove in the wall for a mid-century barbecue. Since this was a very unusual home feature, we repurposed that space by adding accessories and a potted fern. We chose to have just a sofa and an accent chair by the window to show that this was just a casual seating area. We made the sofa face the television and the chair is perfect for reading with the sunlight pouring over you.
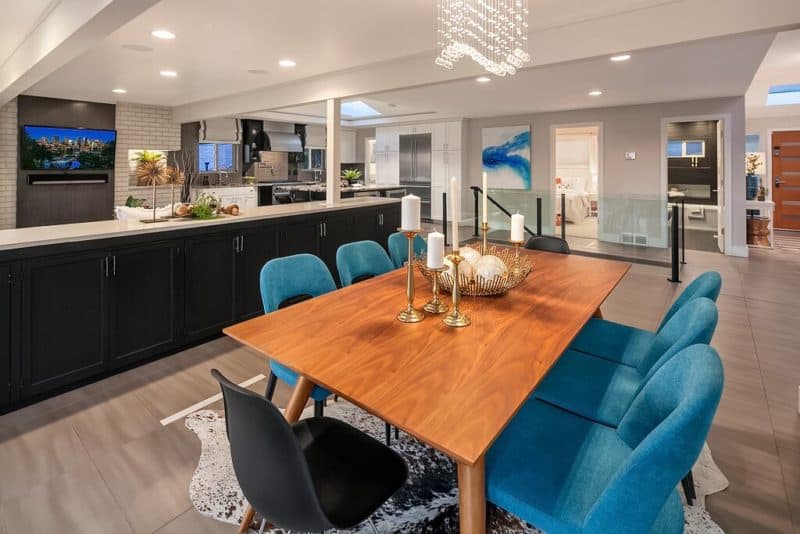
Dining Area
We decided to add some color to the home with these lovely blue dining chairs. They made the dining area unique so buyers would remember the home easier. They also made attracted attention to the dining table and anchored the dining space amidst the open concept floor plan. As a boutique staging company, the little details matter to us. We commissioned a local artist to create a painting that matched our dining chairs perfectly.
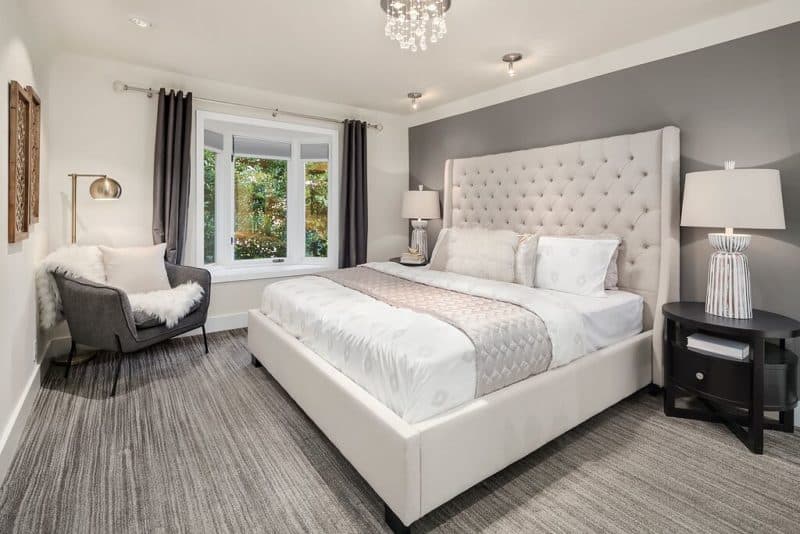
Master Bedroom
We kept the bedroom monochromatic to portray a soothing atmosphere. Bedrooms are people’s sanctuaries, and we wanted to make sure that this one was a place of total relaxation. We chose a tufted headboard to make a statement and chrome and fur pieces to add an extra sense of luxury in the space. As a result, this master was simple and sophisticated.
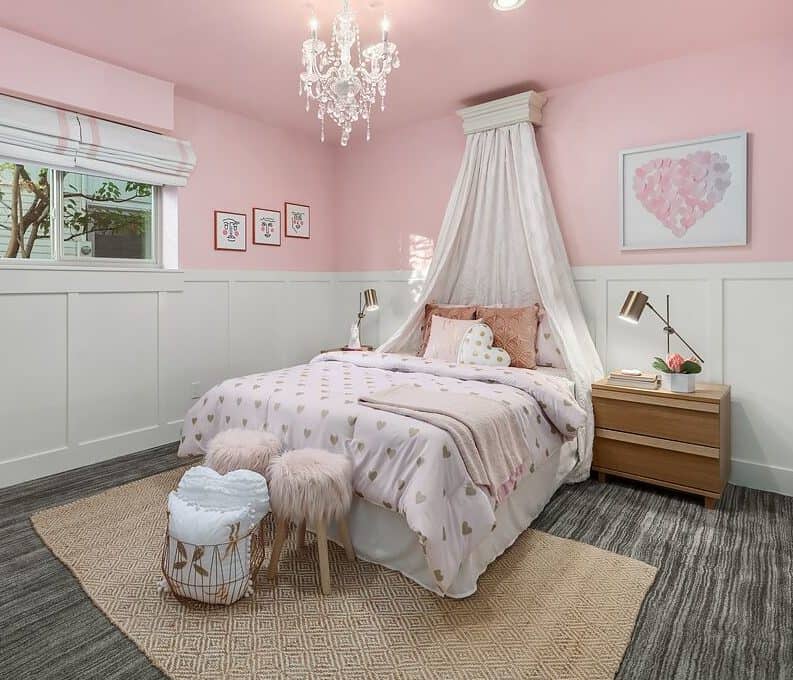
Kids’ Bedrooms
There were three extra bedrooms in this house so we staged to target a family that already had a kid or two with some room for growth. Two of these rooms were painted pink already, so we decided to run with the idea. We created two very girly rooms with pink accessories. One we designed fit for a princess with velvet and gold touches as inspired by the chandelier and bed canopy. The room was lovely and soft with plenty of hearts, all creating a very romantic bedroom. It was the perfect setting for a girl who enjoyed reading Jane Austen novels. In the bedroom below, while still utilizing the pink walls, we used a different approach. We focused on bringing in brighter accent colors to make this a fun and more hip room. While still cutesy, this room was for a more energetic and outgoing sort of girl.
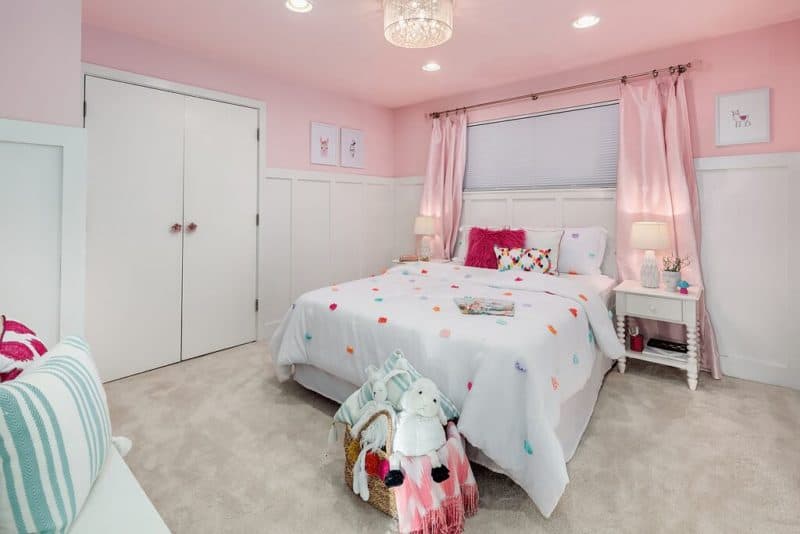
For the last kid’s room, we decided to design it targeting more athletic children. We designed it in a more gender-neutral manner. We made it very trendy by using all black, grays and whites, with the exception of the already lavender walls. Then we added a peppy flair by incorporating bright pops of yellow and ochre. The yellow and bold polka dot patterned bedding made the room more exciting for kids of varying ages.
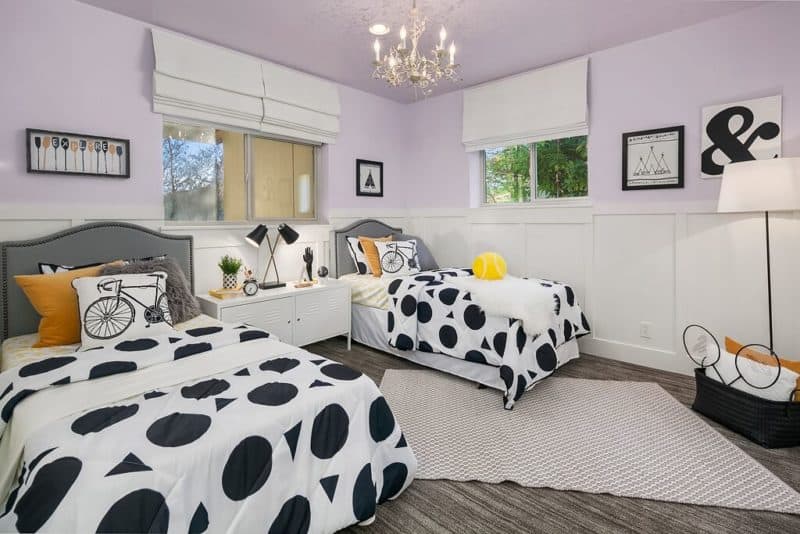
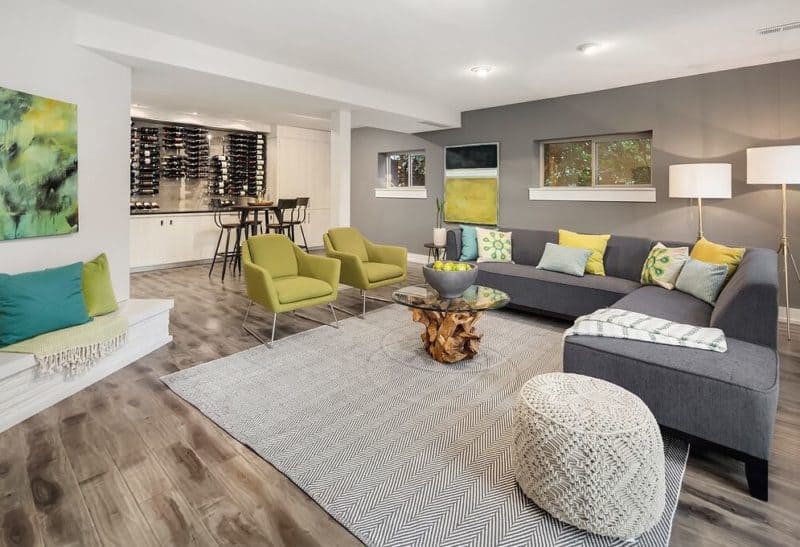
Family Room
We wanted to keep the family room very fun and more relaxed than the luxurious entertaining spaces on the main floor of the home. We designed this room in a more transitional style to make it a more cozy, family-friendly space. We brought in an L-shaped sofa so a large family could envision lounging all together to watch movies or play games. This was also the perfect room for kids to bring their friends over to spend time together outside of their bedrooms. Since this would be the future hangout space for the buyers, we added bright greens and blues to make the room lively.
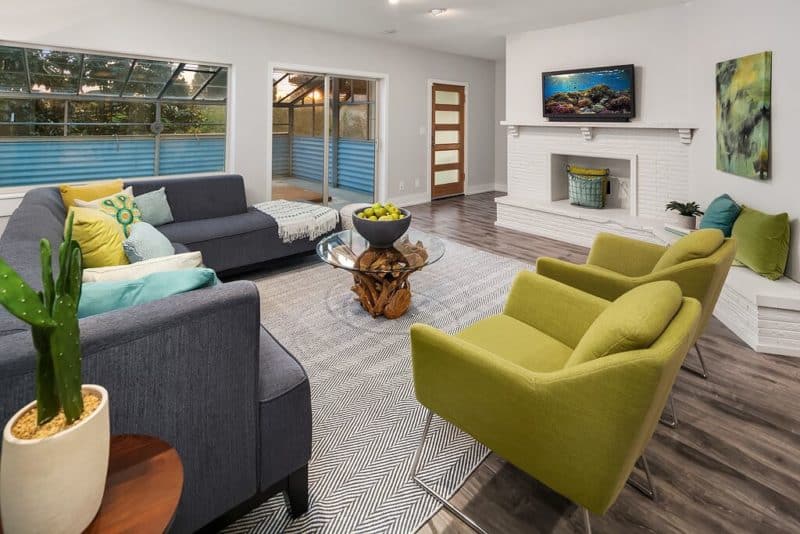
This large Bellevue remodel was a fun project for us to work on. We wanted to make sure that we really incorporated the future lifestyle for buyers that had a larger family unit. We made sure to emphasize the house’s great capacity for entertaining and throwing dinner parties for adults as well as a fun place for kids to play and bring their friends over. We staged predominantly in the contemporary style to make sure the home felt new and updated after its beautiful remodel job. No wonder why this Bellevue remodel sold for $2.2 million!
Feel free to share this post:

