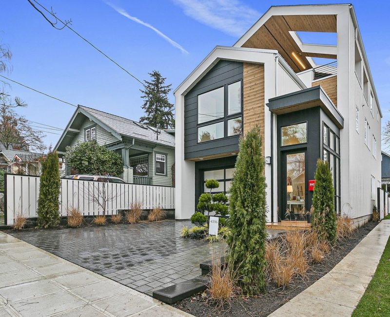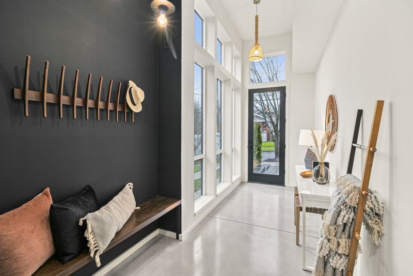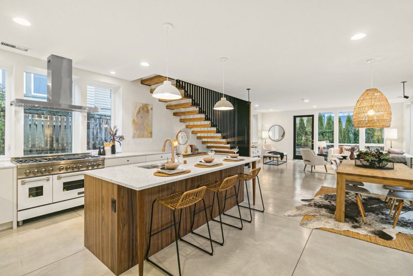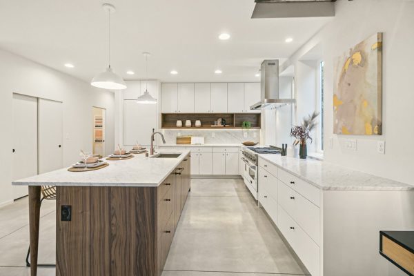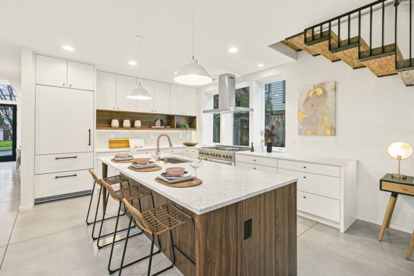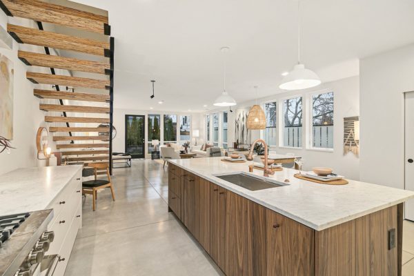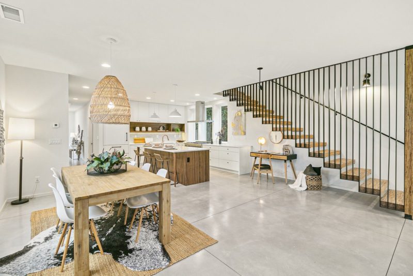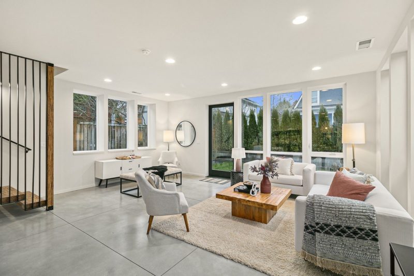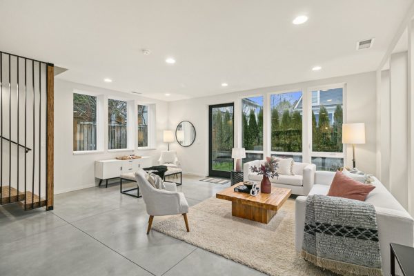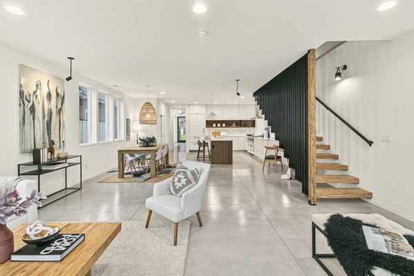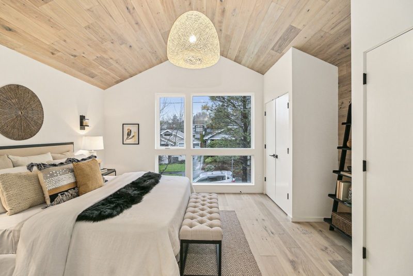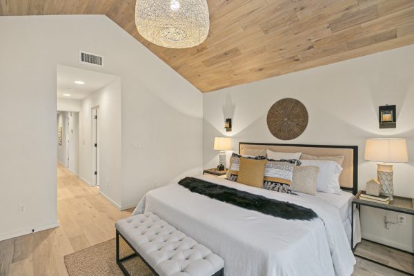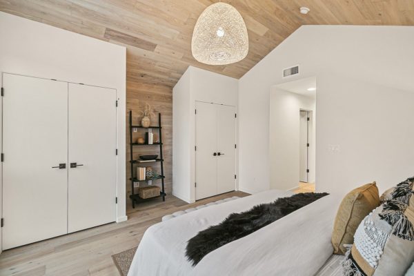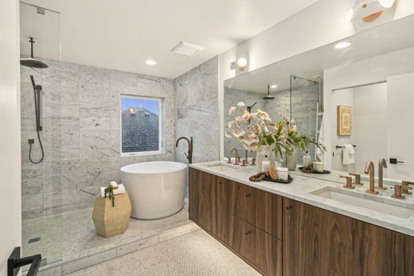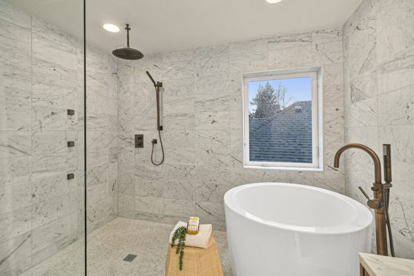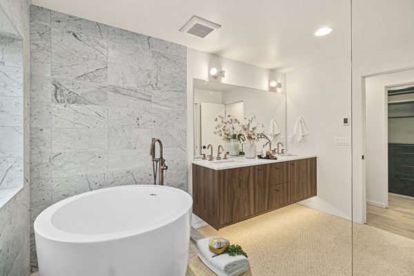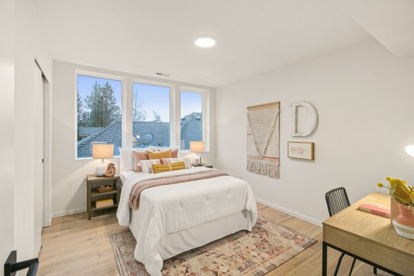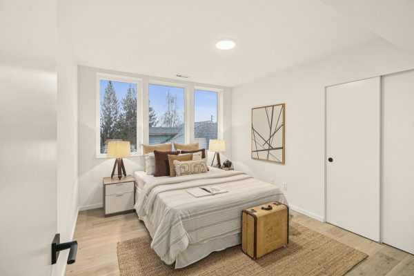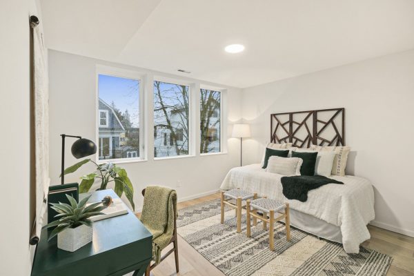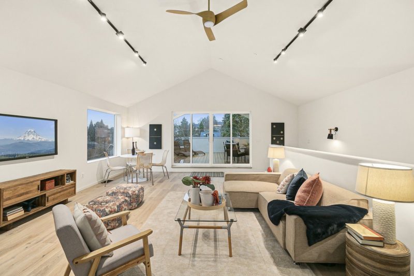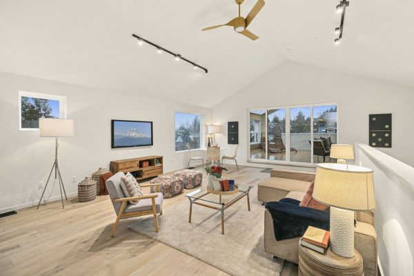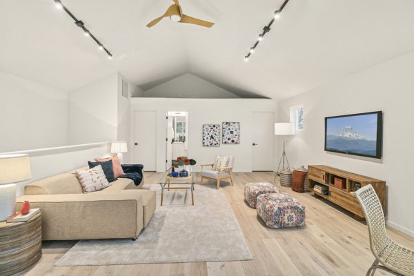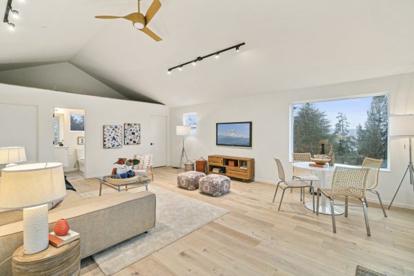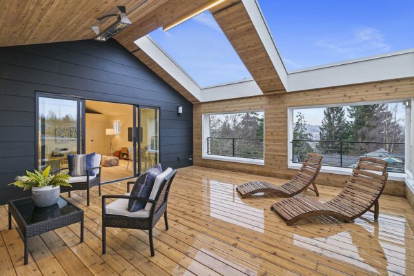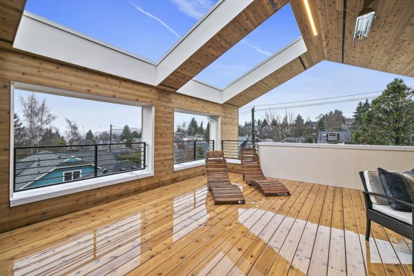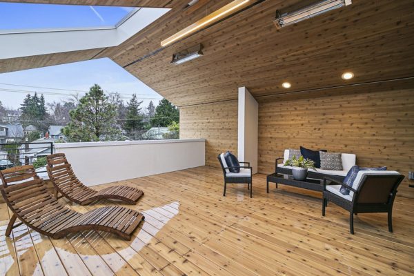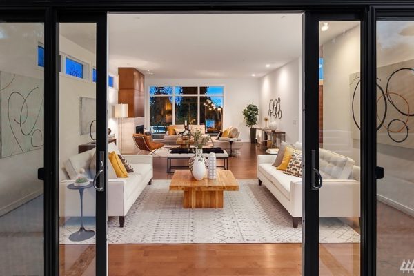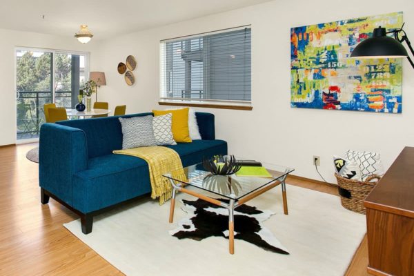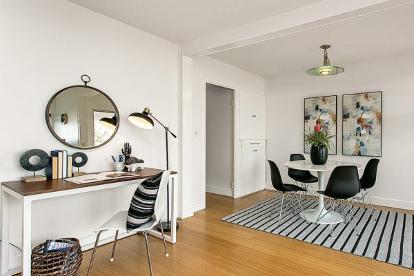Velkommen to Danskehus! Stunning Danish-inspired custom home built by renowned local builder nwBuilt. A rare find in the prime neighborhood of Wallingford and just minutes from Lake Union, Fremont & dining / shopping galore. A refined open great-room floor plan with heated concrete floors and an envious gourmet kitchen was designed for indoor/outdoor entertaining.
Relax in style on the attractive backyard setting or escape to an unrivaled top floor recreation room which leads to a covered year-round outdoor living space with amazing views, built-in overhead heating and an outdoor kitchen ready to entertain year round! This home has four bedrooms including an opulent primary suite with a five piece bathroom. A brilliant combination of serenity & splendor with this 4-star Built-Green new build. Let’s take a tour!
The Entry
WOW. Concrete floors. A black accent wall. So many stunning details that we had to give this space it’s own little feature. Our design team used natural woods, a mix of rich colors and neutrals with our textiles and lots of texture. Notice the tiny details.. the hat on the hook, the stools beneath the console. With boutique staging, we cover all areas and never leave a space unused.
Kitchen
A large open floor-plan. The kitchen and dining room first, followed by the living room, a beautiful staircase that feels more like a piece of artwork and a view into the backyard. They thought of everything. The layout is perfect for entertaining.
The kitchen is a stunner with no details spared. A beautiful island with a natural wood base set seats three bar stools. The materials used in this design are simple yet striking. Modern and natural. It’s a beautiful blend of both concepts.
Dining Room
Our design team layered a cowhide with a jute rug to create texture. The staircase acts as a piece of artwork which left only the need to properly place furnishings and decor in this space. Complimenting the design of the home is always the goal.
Living Room
Pops of mauve with mostly neutrals and natural materials to complement the architecture and builders specs. The theme continues through the remainder of the living space and throughout the home.
Master Suite
Elegant and cozy. The master suite has a large bedroom with custom built-ins and a stunning bathroom with a soaking tub and walk in shower.
Additional Bedrooms
Recreation Room and Outdoor Entertaining
For more information on this home please visit Compass. For staging or interior design inquiries please contact us.
Home Facts – Built in 2021 | 3,062 Square Feet | King County
Feel free to share this post:

