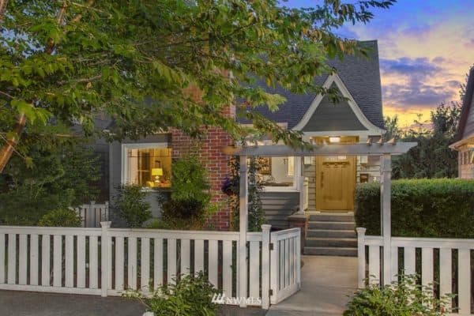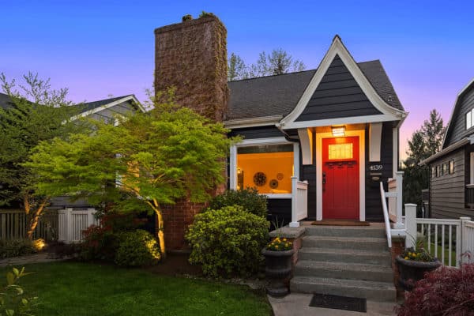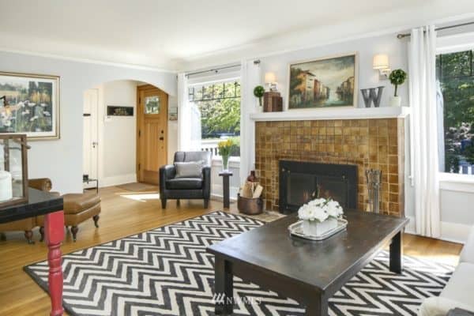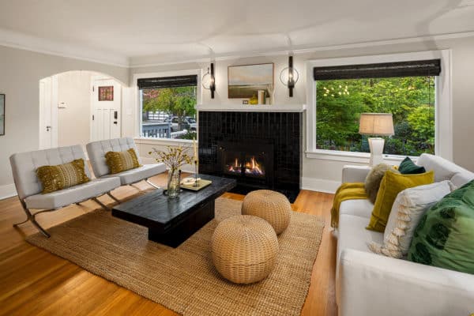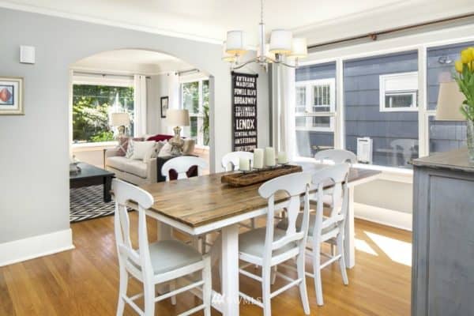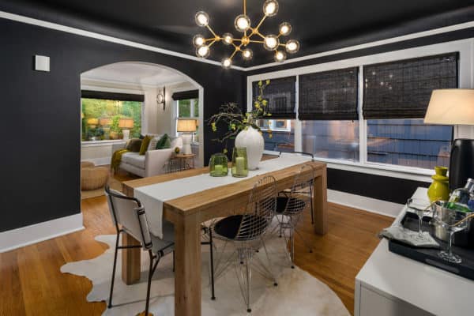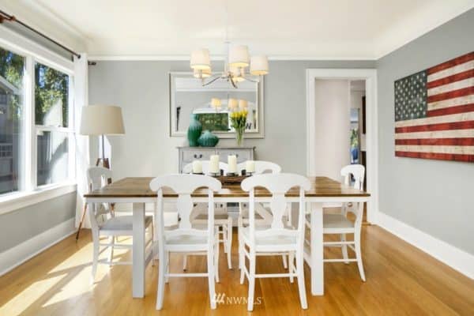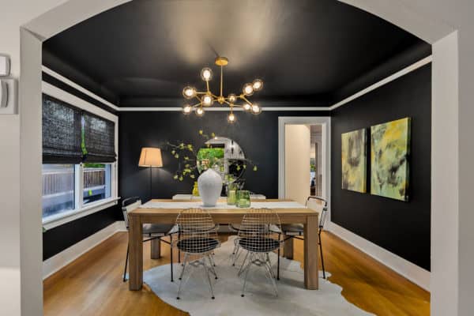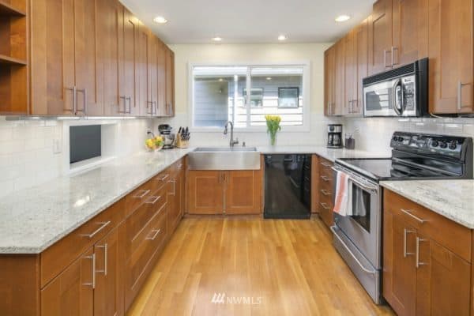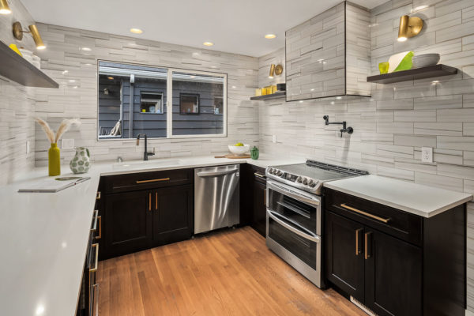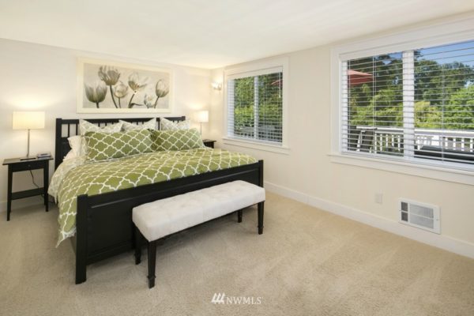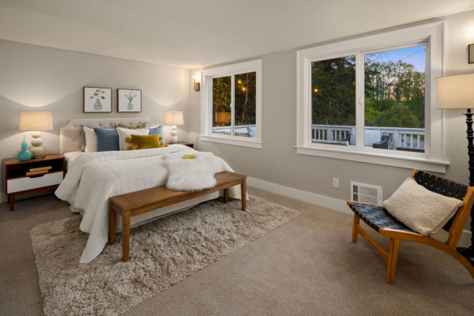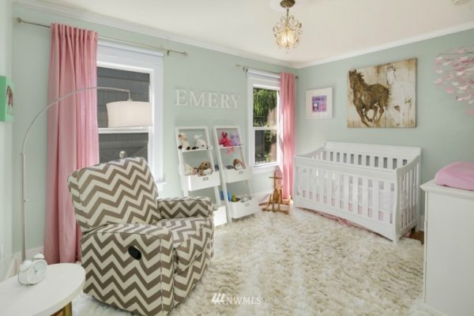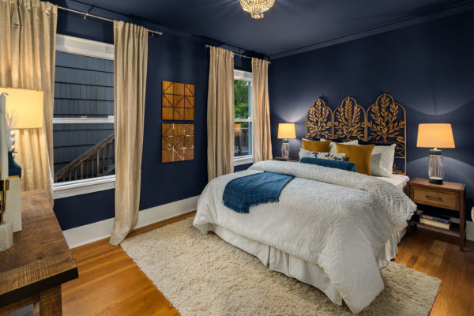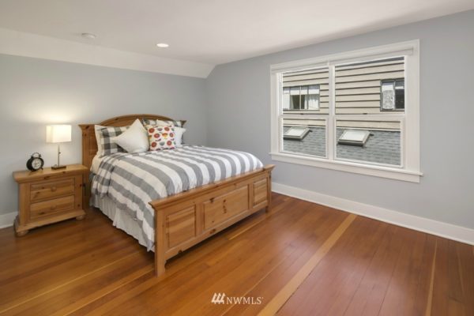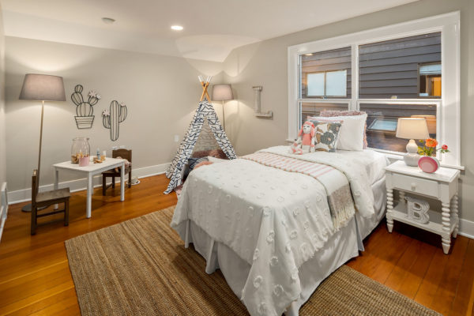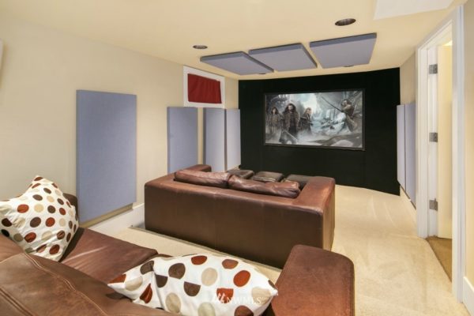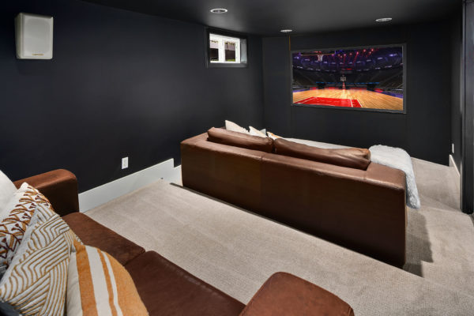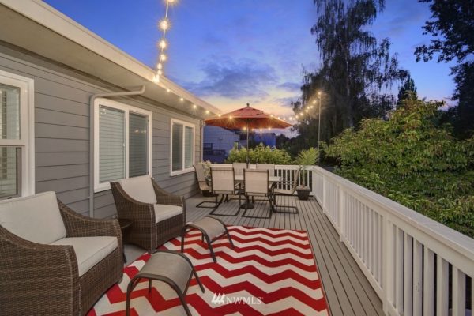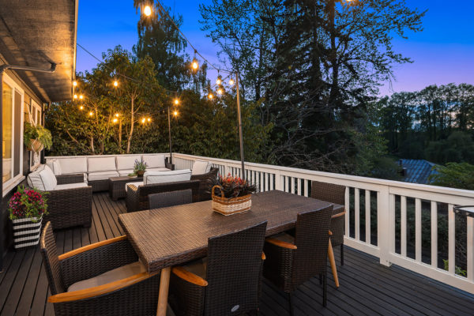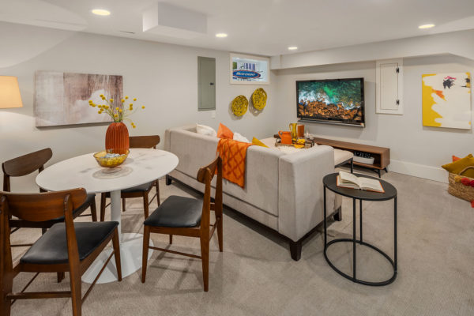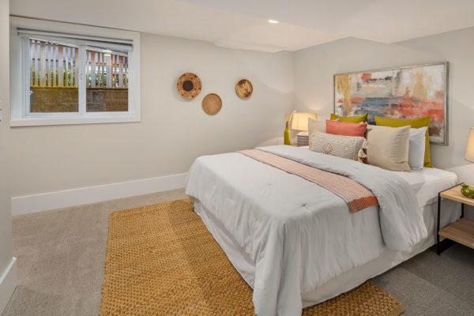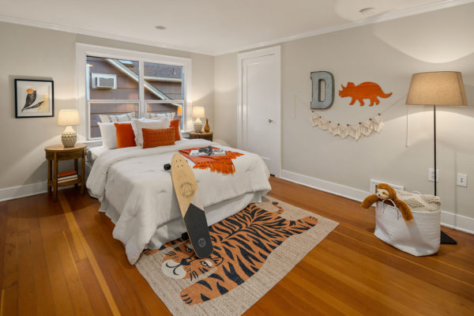This five bedroom, two bath home has mastered the highly sought-after Laurelhurst Tudor style; this home blends the charm of Seattle-area living with modern-day conveniences. Let’s take a look at the transformation this home underwent before hitting the market.
The Design Concept
The design concept for this Laurelhurst home was a modern transitional look that contrasted the black elements of the home with light wood and rattan elements. This look brightened up the space while still featuring the black accent pieces. When it came to the style of our furniture and accessories, we incorporated a modern transitional look to complement the architecture of the home. The result was an inviting and cohesive look that really makes the home shine.
When it came to the lower floor, we brought in playful citrons, oranges, and pinks to liven up the space. The cheerful color scheme continued on the top floor, as we brought in feminine pinks for the kids room and fresh orange hues for the teen room. These colorful spaces allude to a fun family friendly environment for potential buyers.
This Laurelhurst home went pending in less then a week! Contact us today if are interested in having your home professionally staged and you would like to schedule a consultation.
Feel free to share this post:
You might like one of these posts as well...
Sorry, we couldn't find any posts. Please try a different search.

