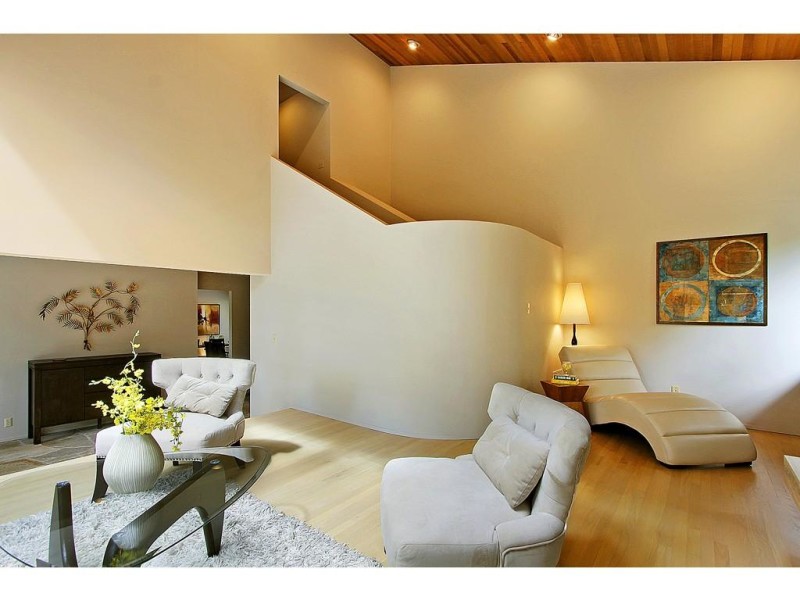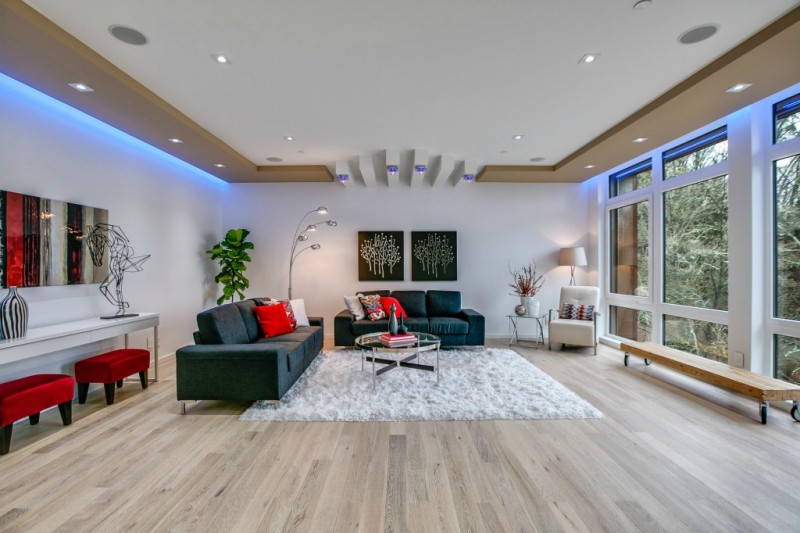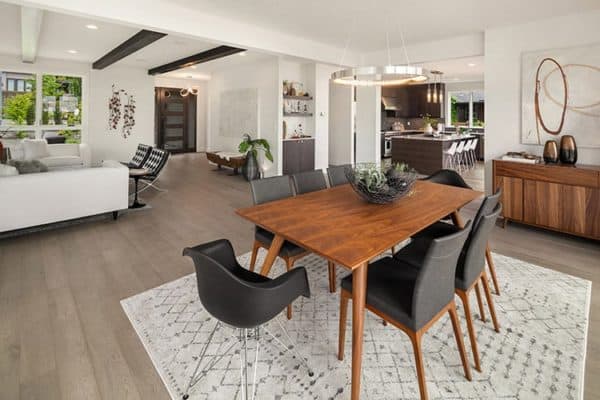Spaces with open floor plans come with many challenges.
More and more families want to buy and live in homes with open floor spaces. Our modern livestyle has become busy and chaotic, so much so, that when we are at home we all want to be with our families as much as possible. This demand has made the open floor plan popular.
However, as designers, we have found open floor plans, as popular as they have become, most homeowners finding themselves overwhelmed and confused as to how to arrange their furniture pieces in these spaces. We’re asked where do I put my sofa? Where is my TV going to go? How am I going to fill this empty space?

We create a Seating room room and used a dining table to create a game table that can also work as a dining table for this family Room. Our neutral color scheme with a dash of orange repeated in different ways, created a cohesive look.
Below are a few simple steps that one can take to transform their open spaces into inviting, beautiful and functional spaces.
- Make it cohesive – find 1 or 2 elements that you like and repeat it in different ways to create a full and cohesive space. In addition, having same flooring, i.e. wood floors, makes all the difference.
- Divide and conquer – With big open spaces, it is important to divide the room into different zones and give each zone a space definition. This can be accomplished in many stylish ways.
- Create visual separation with your furniture pieces. Whether it is a bookshelf, sofa or a console table, these pieces can be used to strategically divide up the rooms into zones and create visual separation.
- For each space or zone add a focal point of it’s own, if it’s possible.
- Anchor the spaces – An area rug for each zone will anchor the rooms and will add coziness. Again, the key is keeping everything cohesive.
- Float the furniture. A sofa, for example, doesn’t have to by placed against the wall. It can be floated in the middle of your spaces.
- Keep the visual flow – When it comes to wall paint, it is best to paint all of the adjoining walls in the same color to prevent the visual flow disruption.
- Use light fixtures to define spaces even more. Yes, you can hang a light fixture in a corner to create a reading nook or living nook. The fixture can be centered in the special zone vs. in the middle of the room.
- Don’t forget about safety and comfort – With all the zones, you want to have about 36” for comfortable and safe foot traffic.
- Select Low Profile furniture pieces – If you have big windows with views try selecting furniture pieces with low profiles. This will keep your spaces and the views open. This is also important when selecting chandeliers. Being mindful of not blocking views or creating visual obstacles is an important key.
- Allow yourself to think outside of the box. You can always use different pieces or objects for different purposes than what they were originally intended for.

A bench added interest to this space, while providing additional seating for bigger gatherings. We also tucked in two ottomans under the console table that could be moved out and be used for additional seating. As you can see, we repeated colors throughout.
The open floor plan concept offers many advantages that appeal to many people, however with them there are also challenges. Stylishly dividing and creating cohesive, cozy and functional zones is the key.
Feel free to share this post:

